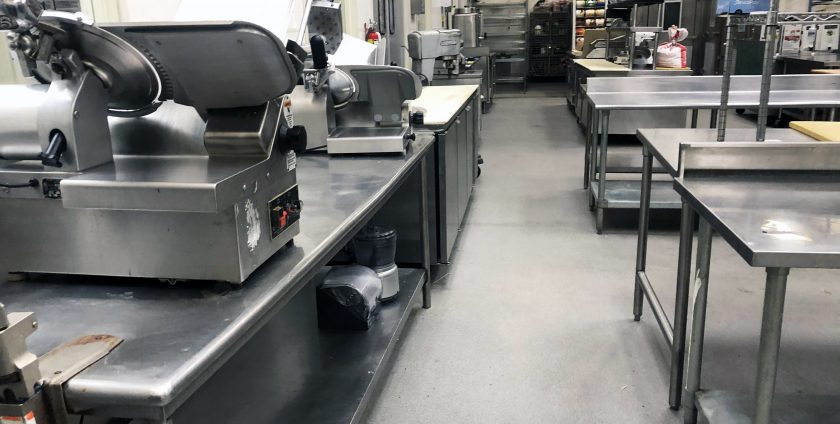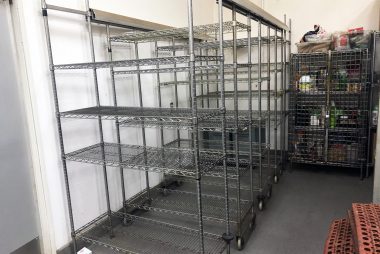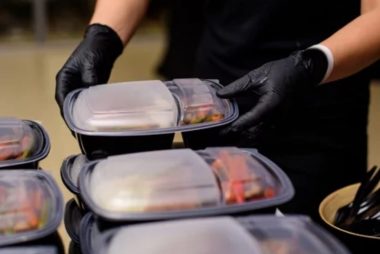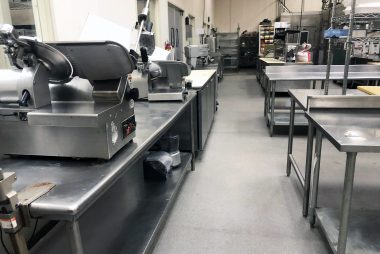SHERD CLOUD prep/cooking KITCHEN

DETAILS
Our fully equipped Health Department approved 14 users Production Sherd Kitchen is 5000 sq. ft. It’s equipped wit
- 14 shared work stations,
- 50 ft. long cook line equipped with:
- 2 Double Stock Convention Ovens,
- 2 Double Stock w/regular ovens,
- 2/6 Burner stoves w/regular ovens,
- 6ft Flat Griddle,
- 4ft Char Broiler,
- Stock Pot,
- 30qt Hobart Dough Mixer,
- 3 Meat Slicers
- Hand-Wash and Prep Sink,
- 3 compartment sink, floor drains, epoxy flooring and washable finishes,
- Dry Storage racks,
- refrigerated Pizza/Sandwich table,
- Walk Inn refrigerated storage space.



